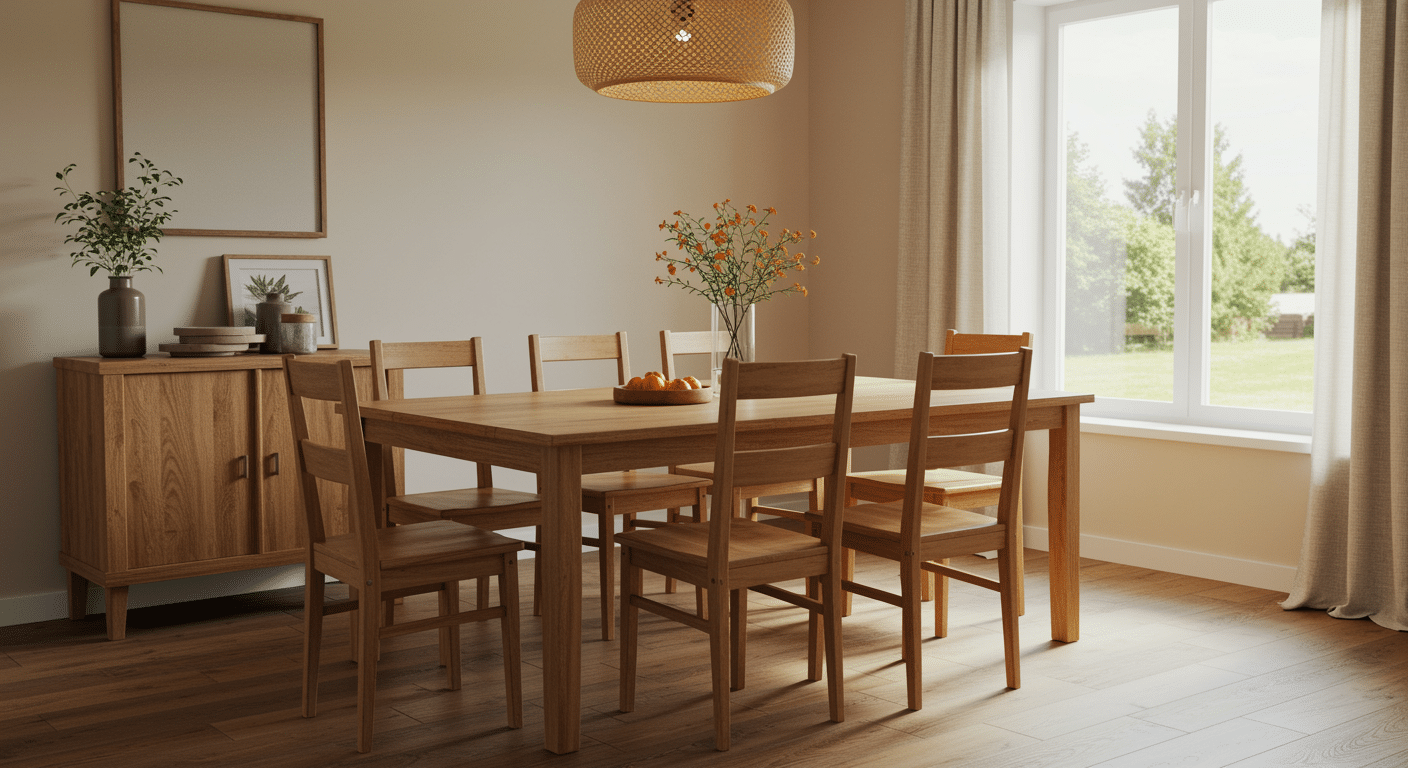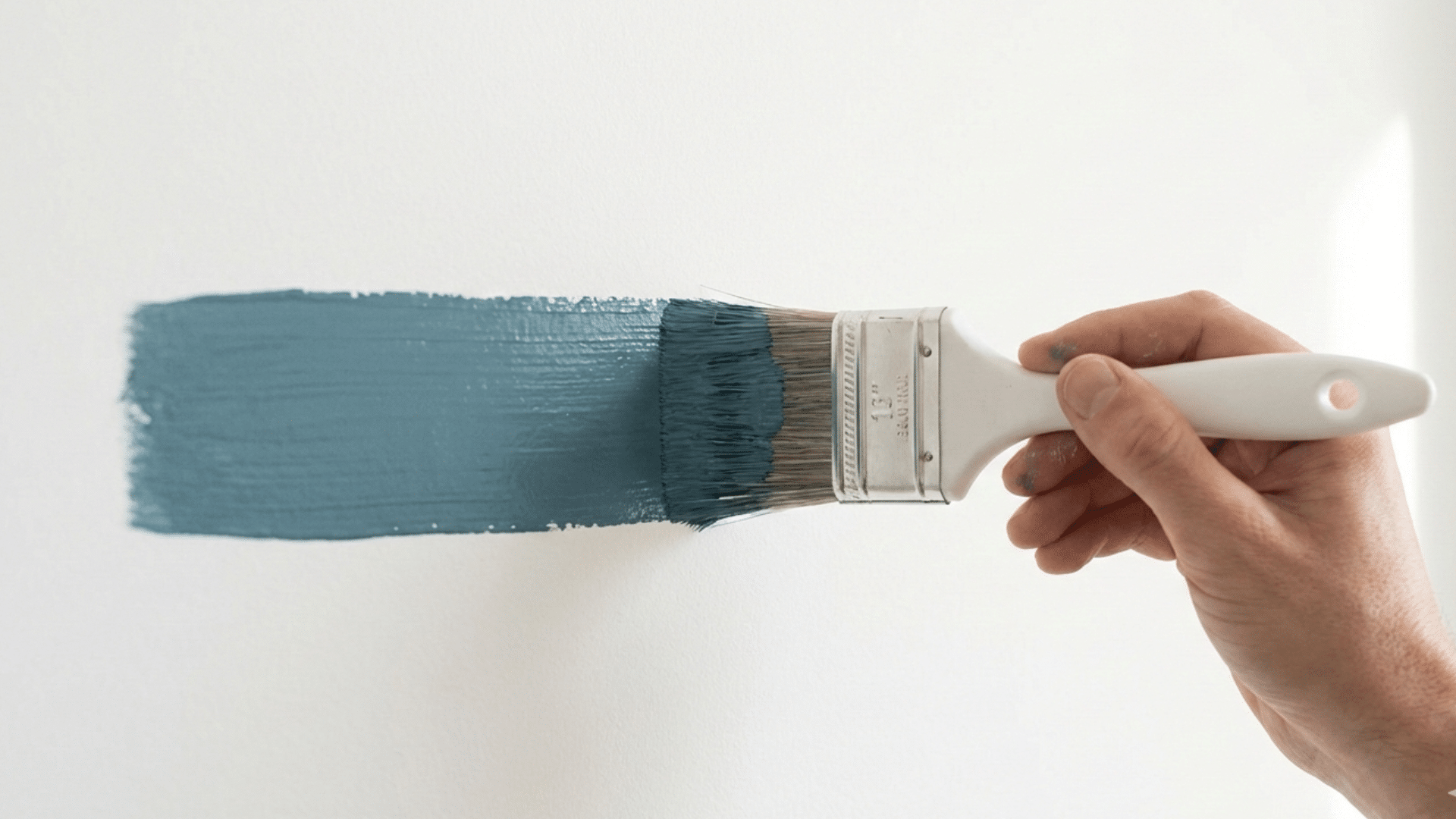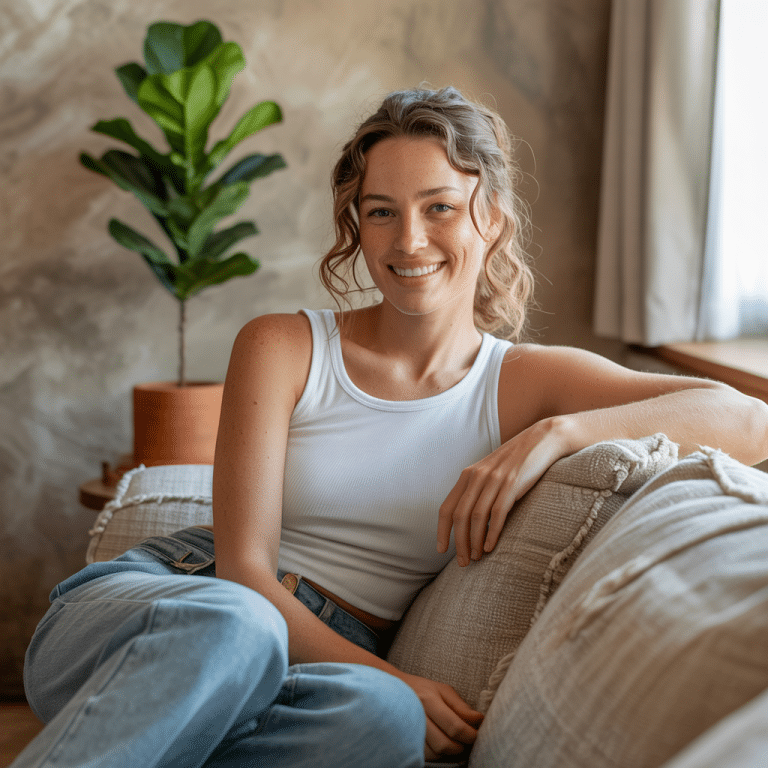Your furniture layout determines how your living room functions. Poor arrangement creates daily frustration, even with beautiful furniture.
Good layout controls three things, traffic flow, social interaction, and comfort.
Blocked pathways force awkward routes. Chairs spaced too far apart kill conversation. A sofa positioned wrong strains your viewing experience.
Layout also changes how spacious your room feels.
Furniture pushed against walls makes small spaces feel cramped. Strategic placement creates breathing room.
Small adjustments make huge differences. Moving a sofa a few inches away from the wall or angling a chair transforms how the space works.
Think about your current living room. Do you avoid certain seats? Do guests cluster in one spot? These are layout problems, not furniture problems.
Getting the arrangement right makes your living room actually functional. That’s why layout matters.
Expert Ideas to Arrange Your Living Room Furniture Like a Pro
Upgrade your living room from awkward to inviting with professional furniture arrangement strategies that fix common layout problems and create comfortable, functional spaces.
1. Start With a Focal Point

Every well-arranged living room needs an anchor. This focal point determines where everything else goes.
Common focal points include fireplaces, large windows with views, entertainment centers, or accent walls. Choose one main feature and orient your seating toward it.
If your room lacks a natural focal point, create one with a bold piece of art, a statement wall color, or a media console.
2. Map Your Traffic Patterns First

Place furniture after you understand how people move through the space.
Walk through your room and note the natural paths from doorways to seating areas. Leave at least 30 inches for main walkways and 18 inches for secondary paths.
Avoid forcing people to walk behind seated guests or squeeze between furniture pieces. Clear traffic flow makes rooms feel larger and more functional.
3. Float Your Furniture Away From Walls

Pushing every piece against the wall makes rooms feel stiff and disconnected.
Pull your sofa 12 to 18 inches away from the wall. This creates depth and makes the space feel more intentional. In smaller rooms, you might only move pieces a few inches, but that small shift still adds visual interest.
Floating furniture also helps define separate zones within open floor plans.
4. Create Conversation Zones

Arrange seating so people can talk comfortably without shouting or craning their necks.
Position sofas and chairs no more than 8 feet apart. This distance lets people chat easily while maintaining comfortable personal space.
Use a coffee table or ottoman as the center point, placing it within reach of all seating. This setup works for both intimate family time and larger gatherings.
5. Balance Furniture Weight Across the Room

Visual balance prevents rooms from feeling lopsided or overwhelming.
Distribute large pieces throughout the space rather than clustering them on one side. If you have a heavy sofa on the left, balance it with a substantial bookshelf or pair of chairs on the right.
Mix tall and low pieces to create rhythm. Follow a bulky entertainment center with a sleek side table nearby.
6. Use Rugs to Define Spaces

Area rugs anchor furniture groupings and clarify room zones.
Size matters here. Your rug should fit under at least the front legs of all major seating pieces. In dining areas, make sure the rug extends 24 inches beyond the table on all sides so chairs stay on the rug when pulled out.
Too-small rugs make furniture look like it’s floating. When in doubt, size up.
7. Position Your Sofa First

The sofa usually dictates the rest of your arrangement.
Place it perpendicular or parallel to your focal point, depending on room shape. In rectangular rooms, position the sofa along the longest wall. Square rooms offer more flexibility.
Leave enough space behind the sofa for a console table if the layout allows. This adds function and fills empty wall space.
8. Add Chairs at Angles

Angled furniture softens rigid layouts and improves conversation flow.
Place accent chairs at 45-degree angles facing the sofa or focal point. This creates a more inviting, less formal arrangement than placing everything in straight lines.
Angled pieces also help with awkward room shapes or difficult corners.
9. Consider Viewing Distances for TVs

Proper TV placement prevents neck strain and eye fatigue.
Sit 1.5 to 2.5 times the diagonal screen measurement away from the TV. For a 50-inch screen, that’s 6 to 10 feet. Mount or position the TV at eye level when seated.
Avoid placing the TV where glare from windows will create viewing problems during the day.
10. Use Symmetry for Formal Rooms

Symmetrical arrangements create calm, traditional spaces.
Flank a fireplace or sofa with matching end tables and lamps. Position identical chairs on either side of a console. This balanced approach works well in formal living rooms or spaces with classic architecture.
Break up complete symmetry with varied accessories to avoid a hotel lobby feel.
11. Embrace Asymmetry for Casual Vibes

Asymmetrical layouts feel relaxed and modern.
Mix different chair styles around a coffee table. Balance a sectional on one side with a single accent chair and floor lamp on the other. Use varied heights and shapes while maintaining visual weight balance.
This approach suits contemporary homes and family-friendly spaces.
12. Layer Your Lighting

Furniture arrangement affects lighting needs throughout the room.
Place floor lamps next to seating areas without nearby table lamps. Add task lighting near reading chairs. Use overhead fixtures to fill in dark corners created by your layout.
Aim for three types of lighting: ambient, task, and accent. This creates flexibility for different activities and times of day.
13. Leave Room to Breathe

Overcrowding makes even large rooms feel cramped and chaotic.
Maintain negative space between furniture groupings. Not every corner needs something in it. Empty space gives the eye places to rest and makes the room feel more spacious.
If the room feels cluttered, remove pieces rather than rearranging them. Less is often more.
Mistakes to Look Out For
- Pushing Everything Against the Walls: This makes rooms feel cold and disconnected. Floating furniture creates intimacy and better flow.
- Blocking Traffic Flow: Leave at least 30 inches for main walkways. Don’t force people to squeeze between furniture or walk behind seated guests.
- Ignoring Scale and Proportion: Oversized furniture overwhelms small rooms. Tiny pieces get lost in large spaces. Measure before you buy.
- Forgetting the Focal Point: Every room needs an anchor like a fireplace, TV, or window. Orient your seating toward it.
- Positioning Seating Too Far Apart: Keep conversation areas 4 to 8 feet apart. Beyond 10 feet, people strain to hear each other.
- Using the Wrong Size Rug: Small rugs make furniture float. Your rug should fit under at least the front legs of all seating pieces.
- Neglecting Lighting Placement: Reading chairs need nearby lamps. Seating areas far from overhead lights need floor lamps. Plan lighting as you arrange.
- Mounting the TV Too High: The center should sit at eye level when seated, typically 42 to 55 inches from the floor. Higher placement causes neck strain.
- Forgetting Function for Style: Arrange for how you actually live first, then refine for looks. A beautiful layout that doesn’t work fails.
The Bottom Line
Start with your largest pieces, maintain proper spacing, and adjust as needed.
Whether you have a cozy apartment or spacious family room, these expert layout strategies will help you create a comfortable, inviting space.
Which layout did you love the most?







